Welcome to
1107 Savile Lane
McLean, VA 22101
Listing at $4.5m


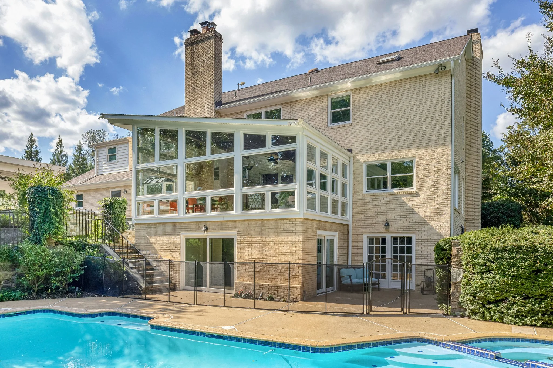















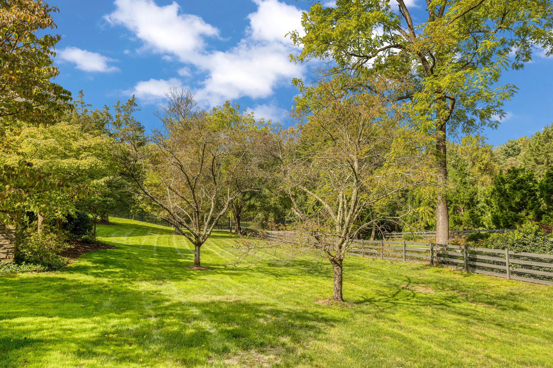

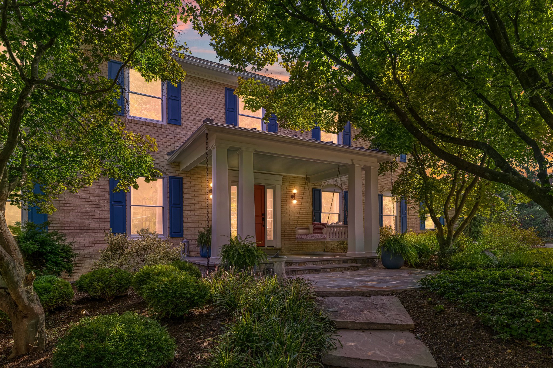

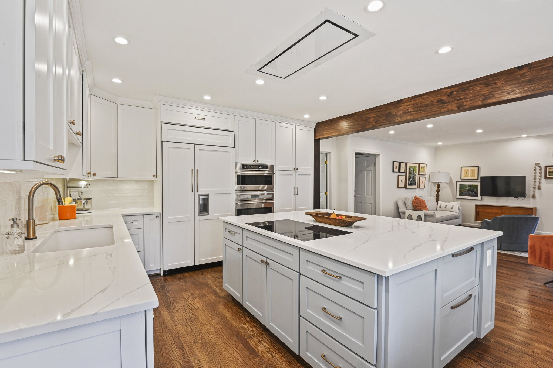
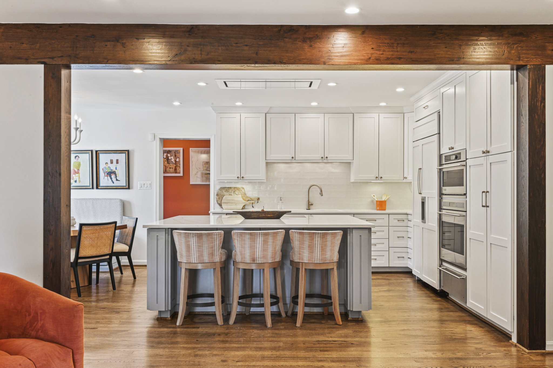
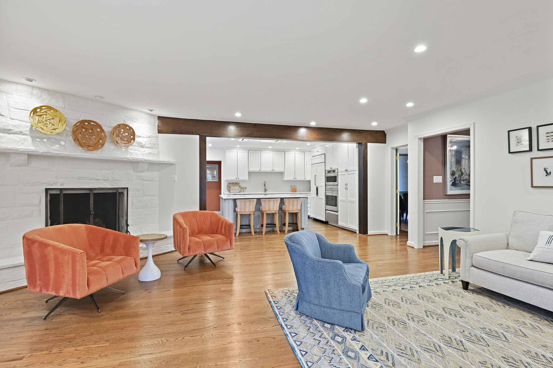
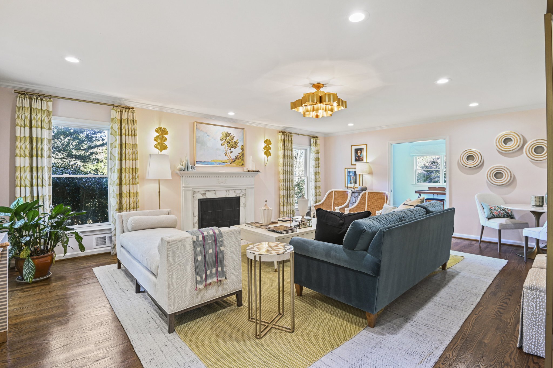


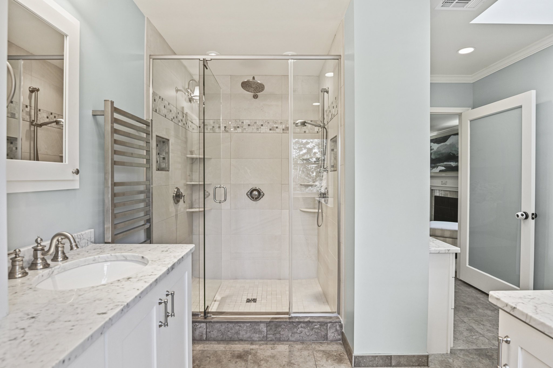
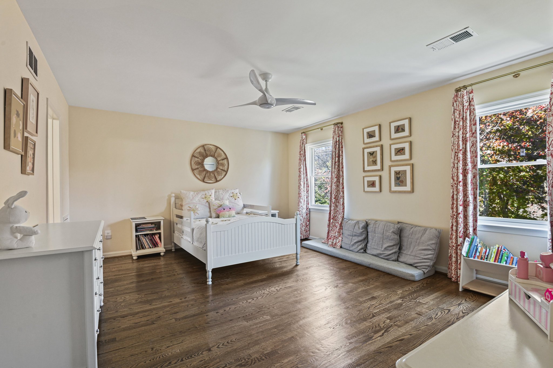
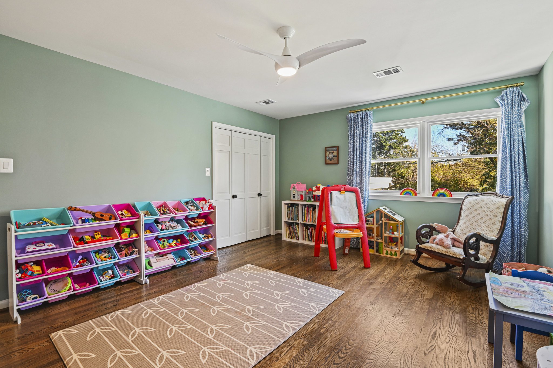
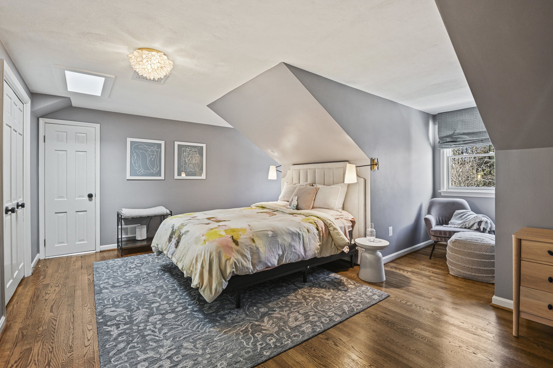



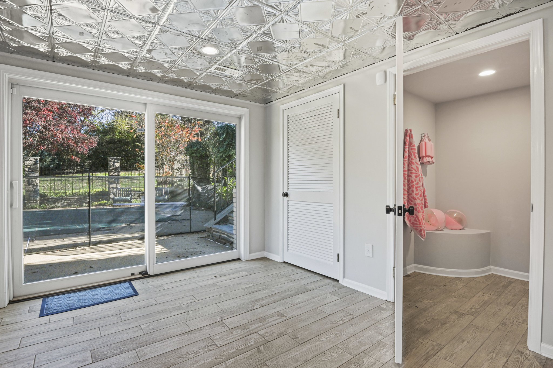
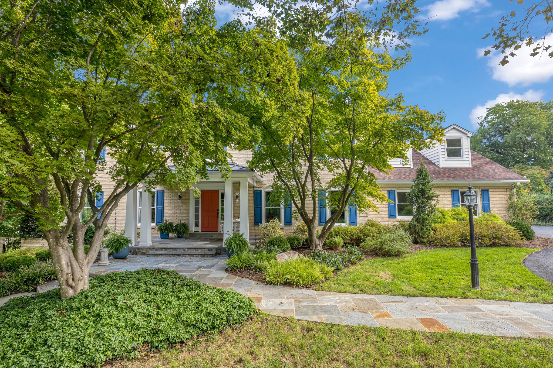
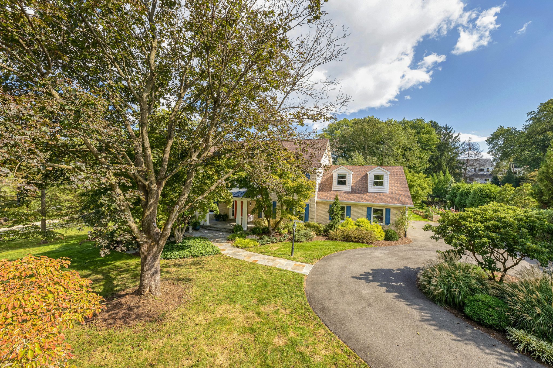
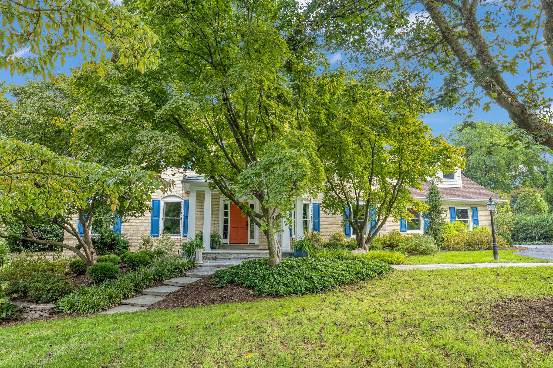


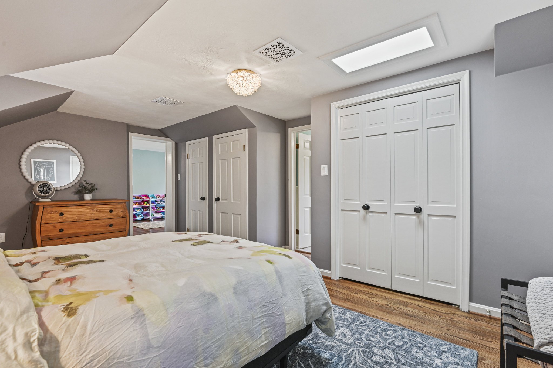






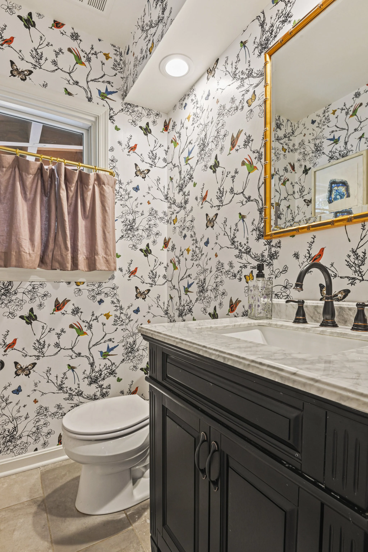

CALL OR TEXT TO SCHEDULE YOUR SHOWING: (571) 259-2673
5 BEDS
5.5 BATHS
4,876 SQ FT
D E T A I L S //
Subdivision: Savile Manor
Year Built: 1973
Total Bedrooms: 5
Total Bathrooms: 5 Full, 1 Half
Basement: Full Daylight
Fireplaces: 5
Taxable Living Area: 4,876 sq ft
Heat: Forced Air
Hot Water: Connected
Sewer: Not Available
Exterior: Brick/Stone
Pool Square Feet: 648
Garage Square Feet: 588
Taxes: $32,622 (2025)
School District: Fairfax County Public
V I D E O T O U R //
P L A N S //
N O T E S //
-
In 2020, this special home underwent a whole-home renovation with a custom, award-winning design by Gina Sims Designs.
Her work at 1107 Savile Lane was featured in the House Beautiful Magazine, linked here.
This list captures some of the more pertinent upgrades. The furniture may be purchased separately; kindly inquire for pricing.
Flooring
New hardwood floors - main level (2020)
Mudroom/Laundry - Italian Heirloom Gris tiles (2020)
Windows/Doors
Office - expanded window installed (2020)
Custom sliding glass doors installed (2020)
Sunroom
Office
Gym
Kitchen
Redesigned and fully renovated (2020)
custom cabinets
MSI Q Quartz Countertops
Wolf appliances added - the induction range & flush ceiling mount fan
Washer/Dryer
LG Washer/Dryer (2024)
Custom lighting
Sconces, chandeliers, and recessed lights (2020)
HVAC
Four zones - One of the four compressors was new in 2020
Upper and lower levels heated by furnace
Main level is heated by oil - tank serviced by Petro Home Services.
Landscape/Hardscape/Pool
Landscaping redesigned by Land Art Design (2020)
Regraded front yard (2020)
Stone walls installed (2020)
Raised garden beds (2020)
Professionally maintained inground pool - serviced by Subcomm Pools
Covered outdoor kitchen with Bull grill, fridge, and granite counters (2020)
Gutter guard system, expanded sprinkler system (2020)
-
Security system - Potomac Security Systems
Basement television with surround sound
Den television
Curtains - custom-designed
Furniture can be purchased separately - please inquire for pricing
-
Located across from the private CIA Langley property
Food: Giant, Balducci’s, The Organic Butcher, Divan Restaurant, Essan, J. Gilbert's Wood-Fired Steaks & Seafood, ample dining options within a short drive
Parks: McLean Central Park, Langley Oaks Park, Clemyjontri Park
McClean Community Center, Congressional Country Club
Tyson’s Galleria Shopping Center
-
Public:
Elementary: Churchill Road
Middle: Cooper
High School: Langley
Private:
The Potomac School
Basis Independent
The Madeira School
St. John The Beloved Academy
Holten-Arms School
Country Day (pre-K, K)
Montessori School of McLean
St. Luke Catholic
Brookfield
Ridgemont Montessori
-
CIA - 2 min (main entrance)
White House/Capitol Hill - 16 min (8.4 mi) drive
Pentagon – 12 min (7.8 mi) drive
Ronald Reagan Washington National Airport (DCA) – 14 min (9.2 mi) drive
Dulles International Airport – 20 min (16.3 mi) drive
Georgetown University - 13 min (6.5 mi) drive
McLean Metro [Silver Line] – 10 min (4.1 mi) drive
West Falls Church Metro [Orange Line] - 14 min (5.5 mi) drive
Virginia Hospital Center - 15 min (6 mi) drive
CALL OR TEXT TO SCHEDULE YOUR SHOWING: (571) 259-2673









